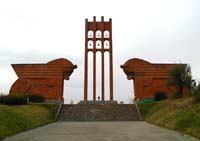|
 |
|
 |
| |
SARDARAPAT |
|
 |
|
 |
| |
Êàòåãîðèÿ: Itineraries |
Íîâîñòü îò: admin | 15.03.2007, 05:55

SARDARAPAT is the memorial ensemble devoted to the historical events, occurred at the beginning of XX century. In 1918 the turkish army intruded into Ararat valley, occupied the village Sardarapat and launched attack on Yerevan. On May 22, 1918 here took place the decisive battle against the enemy. Young and old, men and women, soldiers and volunteers,- all rose to avert the imminent danger at the cost of their lives. On May 26 the turkish regular army was completely crushed. In commemoration of 50-th anniversary of this historical fight in May, 1968 this wonderful architectural ensemble was opened according to the plan of architect Israelyan. The architecture of the monument is extraordinarily individual and consequently unique. This construction has no prototypes in the Armenian architecture. Here the architecture and sculpture are harmoniously entwined. The ensemble is built of red tuff. The high and beautiful bell tower - burial vault gives special originality to the complex. Its transparent ease is even more emphasized against the background of massive sculptures of winged bulls. The bell tower - burial vault ennobling on 4 bases, was constructed on the place of the burial site of the fighters fallen in the battle, and sacred bulls symbolizing survived participants of Sardaparat, are called to protect the gravestone - burial vault. An alley leads to other constructions of the complex on which sculptures of eagles, symbolizing bravery of heroes of the battle were erected.
The central part of the monument is the memorable wall of the Victory (height in the center is 7 meters, along edges - 10 meters, length - 55 meters). This symbolical construction, on which high reliefs and the bas-reliefs are engraved from both sides, is devoted to the peaceful creative labour of people. The bas-relief of ARARAT is on the wall under which authors engraved the word spelled out as "Native land". Other high relief represents the grape leaves, two swords and a hammer of the builder. It is deciphered as "labour". On the left side of the memorable wall a struggle of winged horses - kind forces against personifying malicious forces- dragons is represented. On the upper part of the same wall - the sculptural head of goddess Anahit crowned with grape bunches that are awakening life, and the figure of Vahagn born from the fire symbolizes the idea of revival of the people. Almost in the center of the memorial wall the eagle - hero is sculptured. On the wall both dynamical figures of home guards with special emphatic movement and the sculpture of "Mother - Armenia" expressing the strength of Armenian woman, calling to repulse the enemy, are engraved. Authors of high reliefs used elements of the ancient sculpture. All sculptural images convincingly reflect the aspiration of authors to bring together the form-related facets of national decorative art, simultaneously observing the strict monumental trend of ancient Armenian sculpture.
One of the constructions of the museum architectural complex - the refectory, - notable for high architectural taste, wields harmonious forms and proportions, designed with a surprising sense of rhythm and plastics. The refectory was constructed in the style of medieval arcades. One of the constructions was decorated with mosaic, which is notable for fine color harmony and expressiveness of images.
Masterpiece of the complex is the building of the museum, which has an original architectural decision. This monolithic, harmonious building built of dark red tuff, with a mesh cast-iron entrance and without any windows. The indoor halls appeal with their grandeur and spatiality. Halls replacing each other, which have courtyards, are located on perimeter of a two-storey building. They are as if merged in one volume and create a coherent composition.
In the hall there are two angular windows that are directed to the sides of two highest mountains of the Armenian plateu: from one side- ARAGATS, and from another one - ARARAT is seen. The wonderful and monophonic marble of museum halls, high walls of tuff which, as if let out alive breath. The central hall of the building is covered with the curved arch, repeating the shape of the dome coverings of the traditional Armenian dwelling.
|
|
 |
|
 |

|
 |
|
| |
Ñ÷¸ò÷èê |
 |
|
| |
| Ïí: |
96 |
| Âò: |
121 |
| Ñð: |
139 |
| ×ò: |
166 |
| Ïò: |
123 |
| Ñá: |
134 |
| Âñ: |
138 |
| Âñåãî: |
647963 |
| Ðåêîðä: |
1604 |
| OnLine: |
2 |
|
 |
|
|

